Shadowridge Park Apartments - Apartment Living in Vista, CA
About
Welcome to Shadowridge Park Apartments
2000 South Melrose Drive Vista, CA 92081P: 760-598-2705 TTY: 711
F: 760-598-2705
Office Hours
Monday through Friday 9:00 AM to 6:00 PM. Saturday 8:00 AM to 5:00 PM. Sunday 9:00 AM to 5:00 PM.
Shadowridge Park is located in Vista CA, just a few minutes from Buena Vista Park. If convenience and affordability are important factors in your lifestyle, you've come to the right place. Our beautiful community is close to shopping, dining, schools, entertainment, and more. Our prime location offers residents a gateway to everything they need.
Come in and make yourself comfortable! You will love our one and two bedroom apartments for rent. Our amenities include assigned parking, central heating and air, garage, spacious closets, a wood burning fireplace and more!
Our community also has many community amenities that you will love. Enjoy our beautiful landscaping, easy access to shopping and freeways, courtesy patrol, on call maintenance and professional management. Partake in our cooking classes and work out in our state of the art fitness center. Our team is dedicated to providing excellent service when you need it. Tour our community and see what makes Shadowridge Park the best apartment home community in Vista, CA.
Up to 1 MONTH FREE on select apartment homes (new move ins only-see leasing office for details). *All prices and specials are subject to change and may vary depending on move in date.
Floor Plans
1 Bedroom Floor Plan
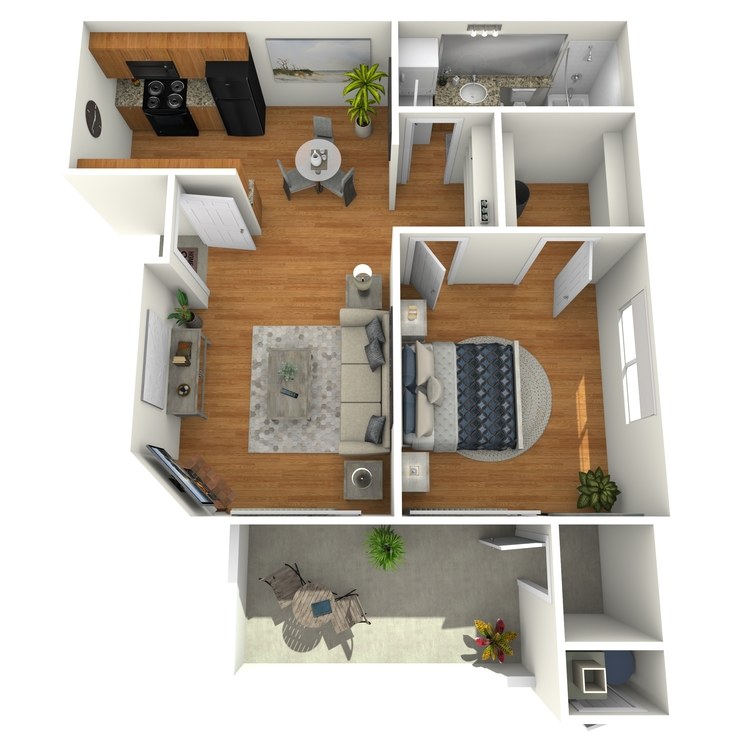
The Albany
Details
- Beds: 1 Bedroom
- Baths: 1
- Square Feet: 684
- Rent: From $2395
- Deposit: $700 On approved credit.
Floor Plan Amenities
- Air Conditioning
- Alarm
- Balcony
- Cable Ready
- Ceiling Fans
- Dishwasher
- Frost Free Refrigerator
- Gourmet Kitchen
- Large Walk In Closet
- Microwave
- Open Patio
- Storage
- View
- Washer/Dryer Rental Available
- Wood Burning Fireplace
* In Select Apartment Homes
2 Bedroom Floor Plan
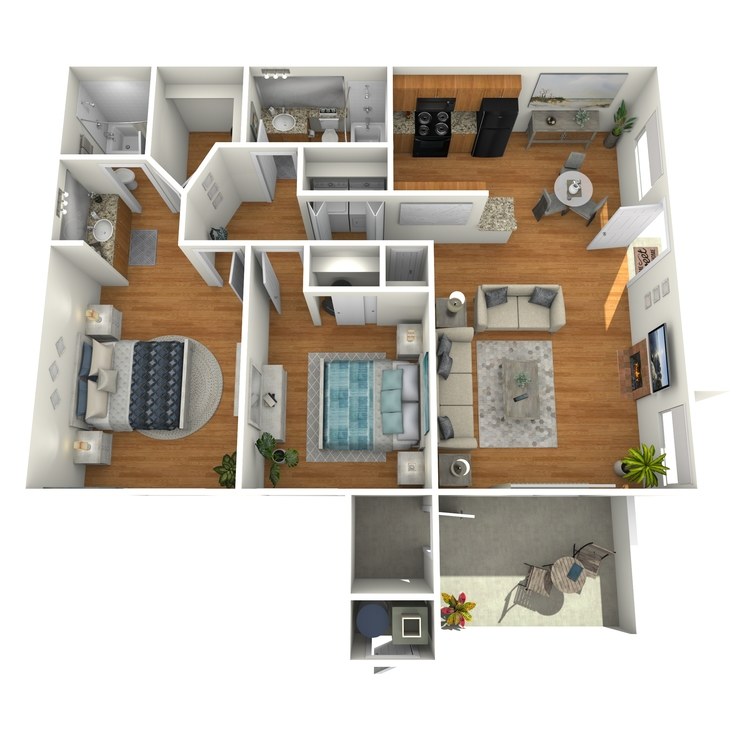
The Brittany
Details
- Beds: 2 Bedrooms
- Baths: 2
- Square Feet: 966
- Rent: From $2898
- Deposit: $750 On approved credit.
Floor Plan Amenities
- Air Conditioning
- Alarm
- Balcony
- Cable Ready
- Ceiling Fans
- Central Air/Heat
- Dishwasher
- Frost Free Refrigerator
- Gourmet Kitchen
- Large Walk In Closet
- Microwave
- Open Patio
- Storage
- View
- Washer/Dryer Included
- Wood Burning Fireplace
* In Select Apartment Homes
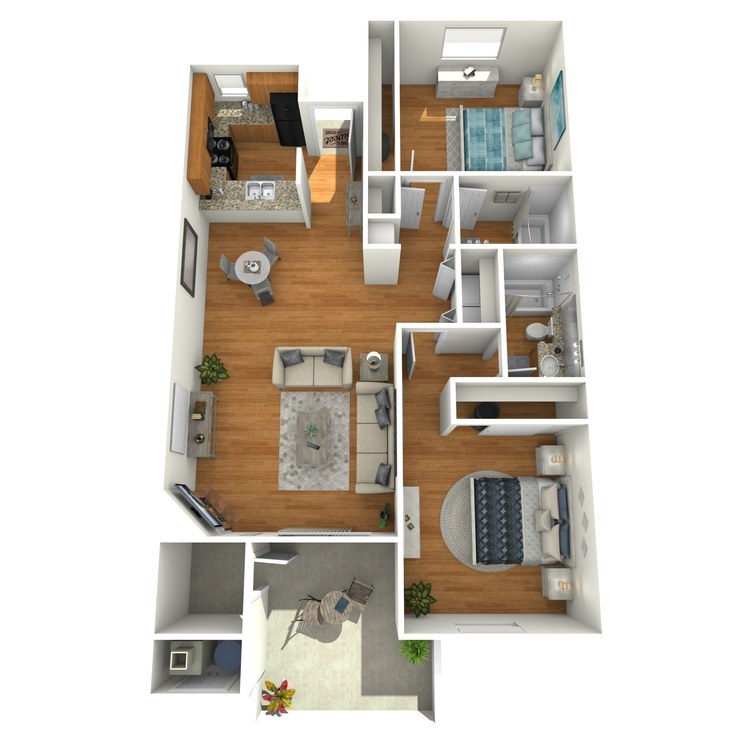
The Courtney
Details
- Beds: 2 Bedrooms
- Baths: 2
- Square Feet: 998
- Rent: From $2868
- Deposit: $750 On approved credit.
Floor Plan Amenities
- Air Conditioning
- Alarm
- Balcony
- Cable Ready
- Ceiling Fans
- Central Air/Heat
- Dishwasher
- Frost Free Refrigerator
- Gourmet Kitchen
- Large Walk In Closet
- Microwave
- Open Patio
- Storage
- View
- Washer/Dryer Included
- Wood Burning Fireplace
* In Select Apartment Homes
Floor Plan Photos
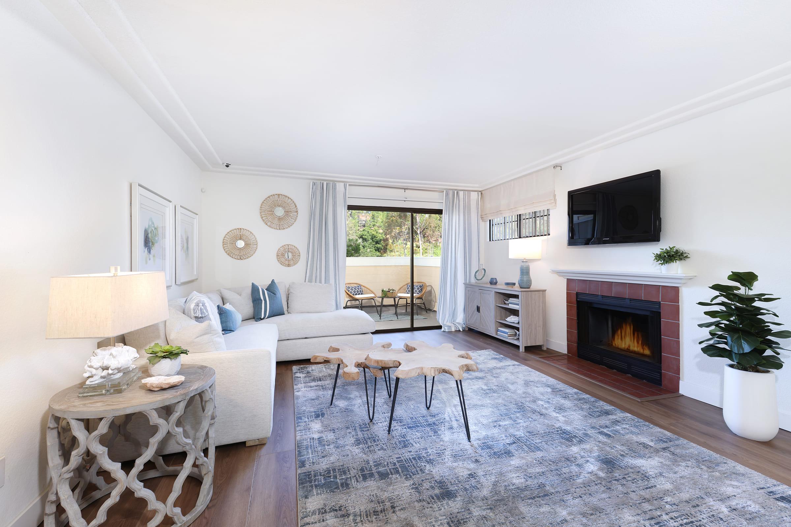
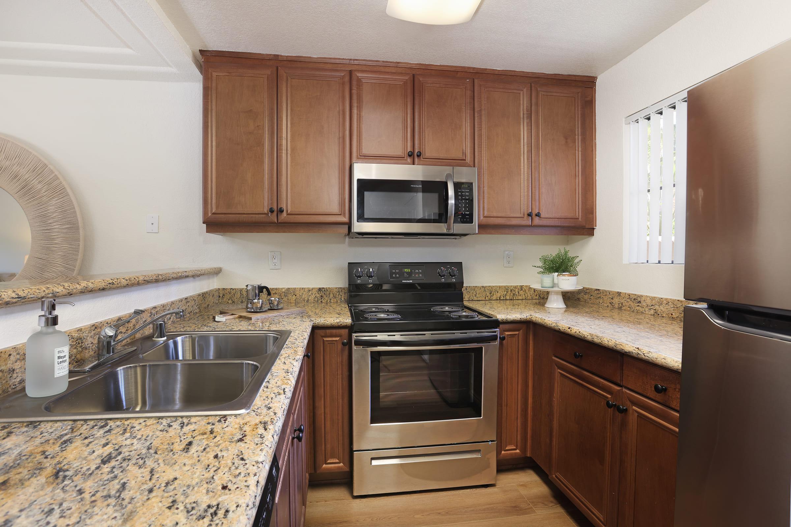
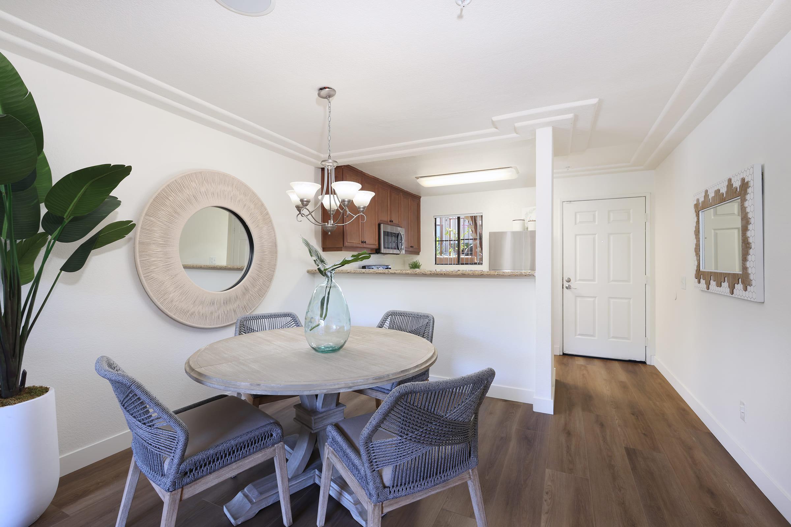
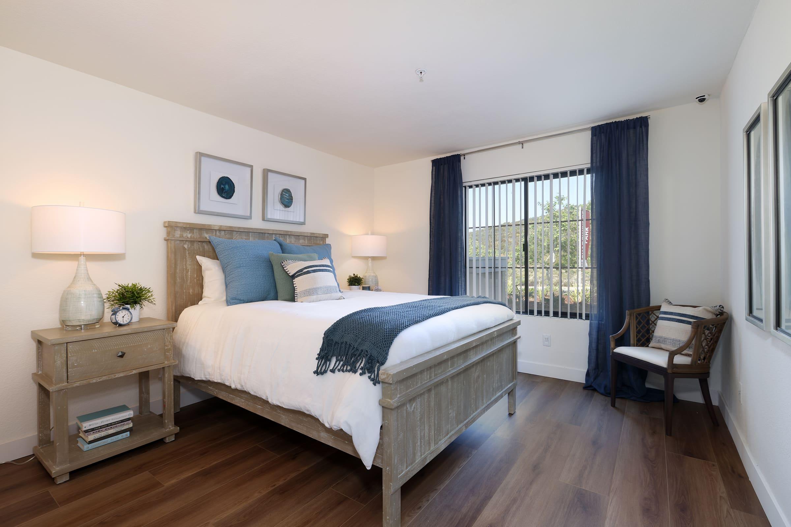
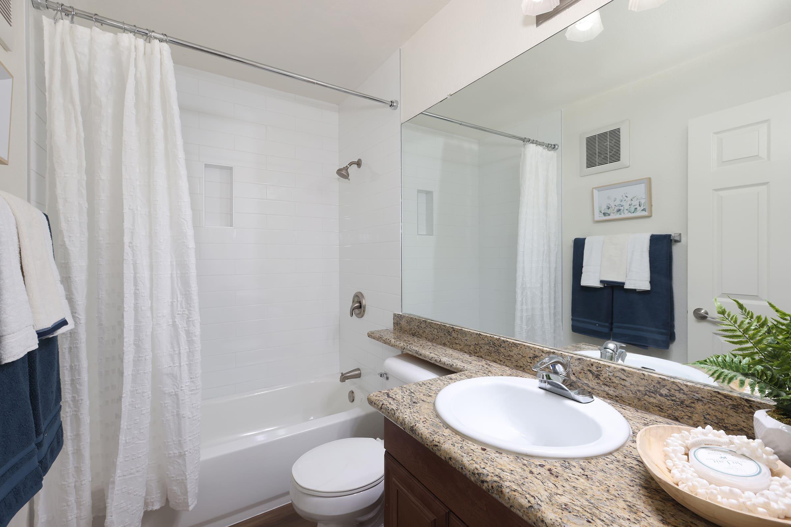
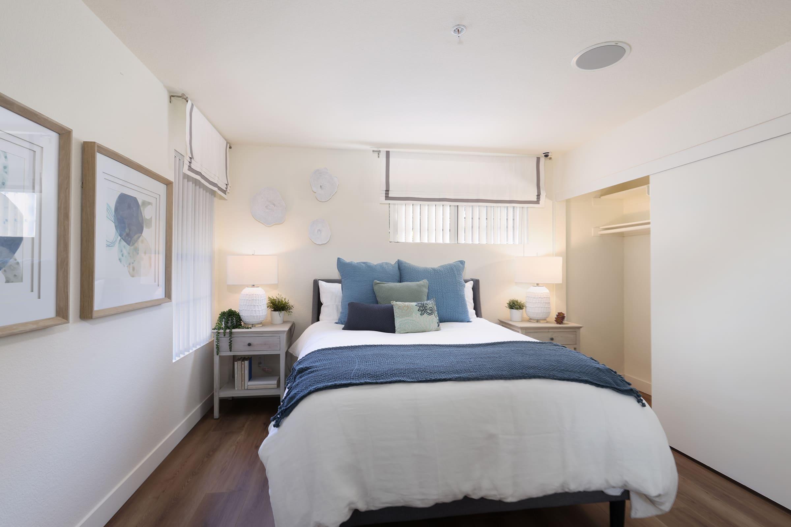
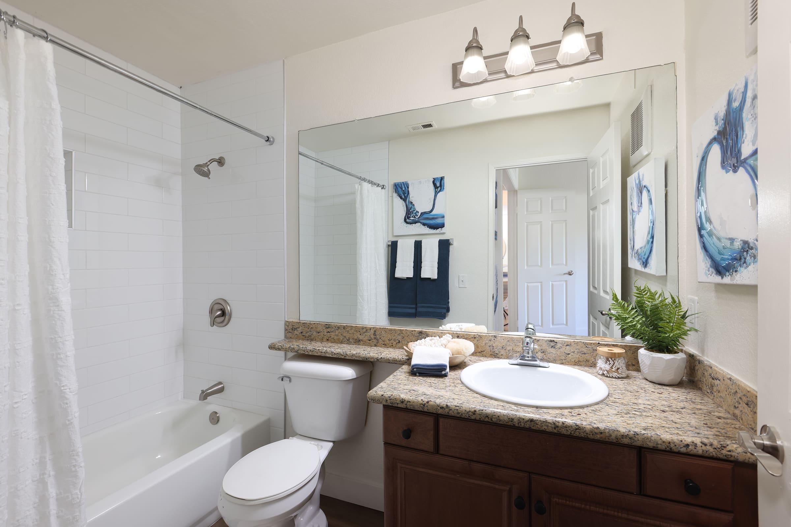
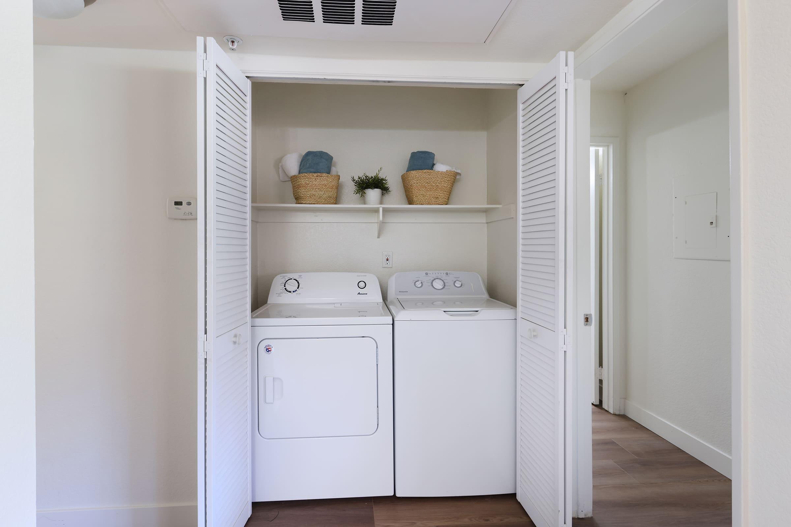
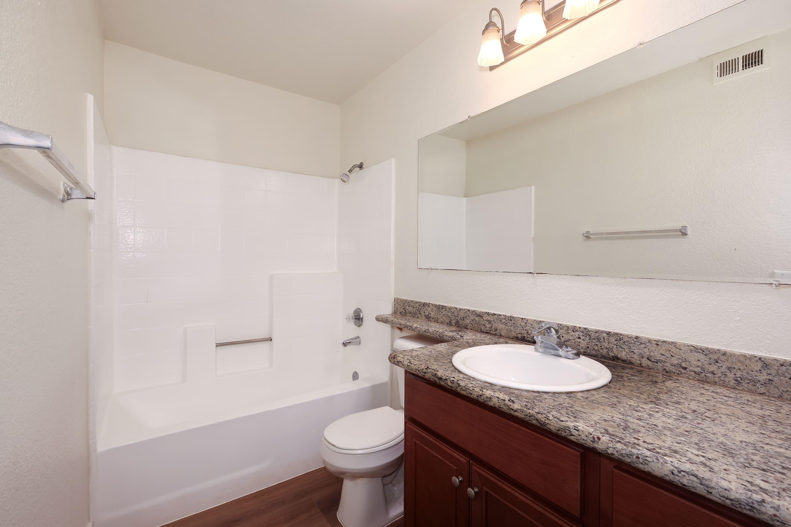
Show Unit Location
Select a floor plan or bedroom count to view those units on the overhead view on the site map. If you need assistance finding a unit in a specific location please call us at 760-598-2705 TTY: 711.

Unit: 124
- 1 Bed, 1 Bath
- Availability:Now
- Rent:$2496
- Square Feet:684
- Floor Plan:The Albany
Unit: 32
- 1 Bed, 1 Bath
- Availability:Now
- Rent:$2395
- Square Feet:684
- Floor Plan:The Albany
Unit: 181
- 1 Bed, 1 Bath
- Availability:Now
- Rent:$2467
- Square Feet:684
- Floor Plan:The Albany
Unit: 151
- 1 Bed, 1 Bath
- Availability:Now
- Rent:$2498
- Square Feet:684
- Floor Plan:The Albany
Unit: 10
- 2 Bed, 2 Bath
- Availability:Now
- Rent:$2935
- Square Feet:998
- Floor Plan:The Courtney
Unit: 21
- 2 Bed, 2 Bath
- Availability:Now
- Rent:$2898
- Square Feet:998
- Floor Plan:The Courtney
Unit: 91
- 2 Bed, 2 Bath
- Availability:Now
- Rent:$3089
- Square Feet:998
- Floor Plan:The Courtney
Unit: 34
- 2 Bed, 2 Bath
- Availability:Now
- Rent:$2986
- Square Feet:966
- Floor Plan:The Brittany
Amenities
Explore what your community has to offer
Community Amenities
- Access to Public Transportation
- Beautiful Landscaping
- Business Center
- Clubhouse
- Cooking Classes
- Copy Services
- Corporate Housing Available
- Disability Access
- Easy Access to Freeways
- Easy Access to Shopping
- Guest Parking
- High Speed Internet Access
- Picnic Area with Barbecue
- Public Parks Nearby
- Shimmering Swimming Pool
- Soothing Spa/Hot Tub
- State-of-the-Art Fitness Center
- Extra Storage
- On Call Maintenance
- Emergency Maintenance
Apartment Amenities
- Air Conditioning
- Assigned Parking
- Balcony
- Covered Parking
- Cable Ready
- Ceiling Fans*
- Central Air/Heat
- Disability Access
- Dishwasher
- Frost Free Refrigerator
- Garage
- Gourmet Kitchen
- Large Walk In Closet
- Microwave
- Open Patio
- Storage
- View
- Washer/Dryer Included
- Wood Burning Fireplace
* In Select Apartment Homes
Pet Policy
Pets permitted upon approval. One pet per apartment. Pets 45 pounds or less allowed. Pet deposit: $500 Monthly pet rent: Cat $35, Dog $45
Photos
Amenities
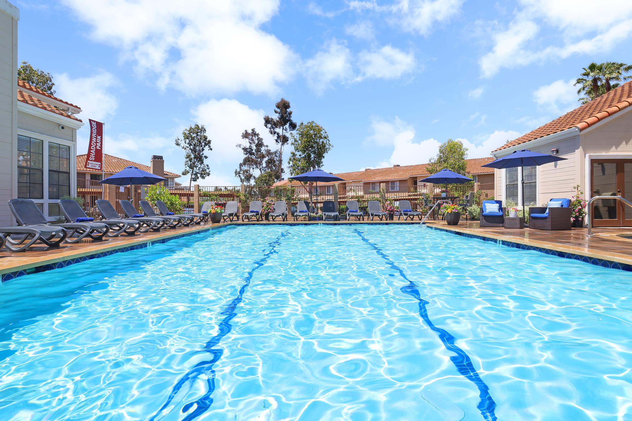
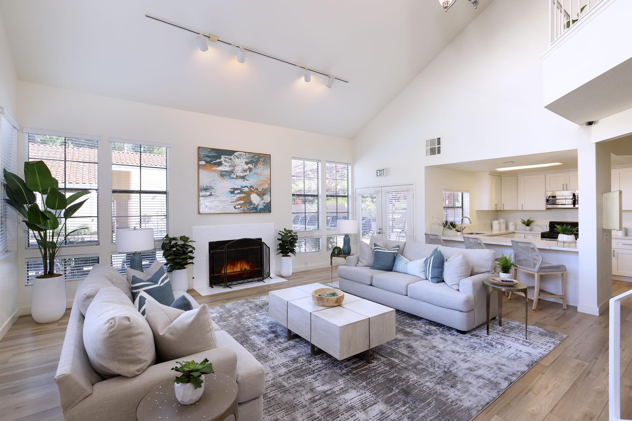
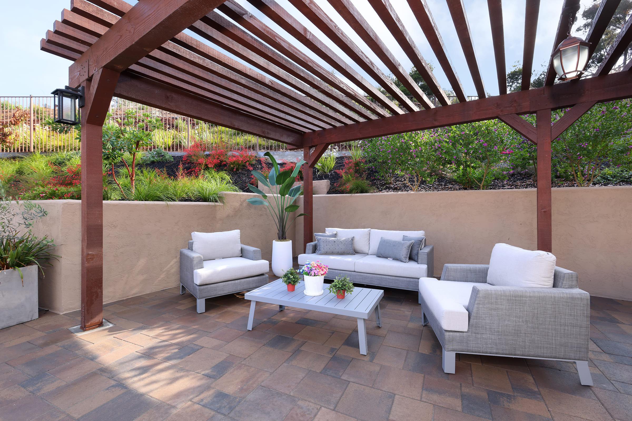
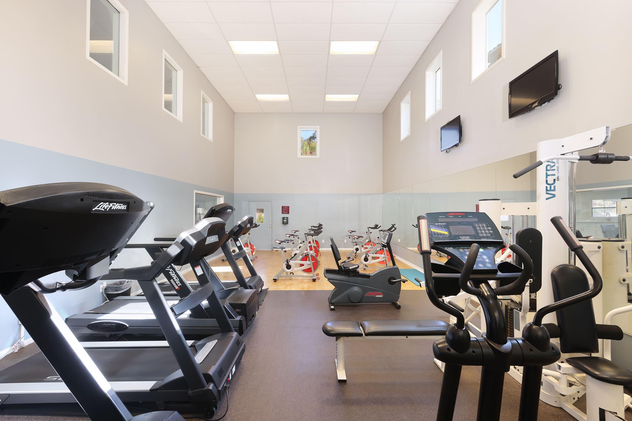
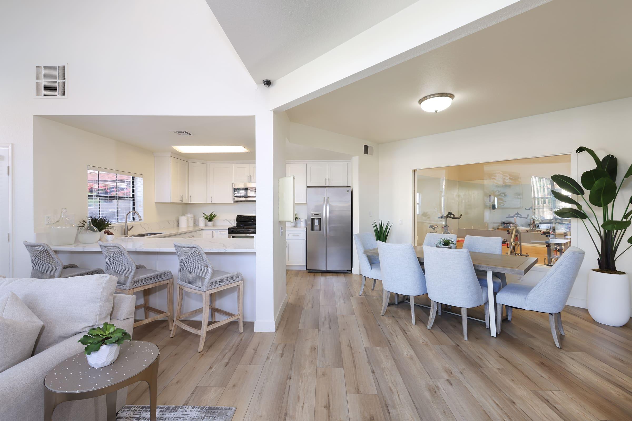
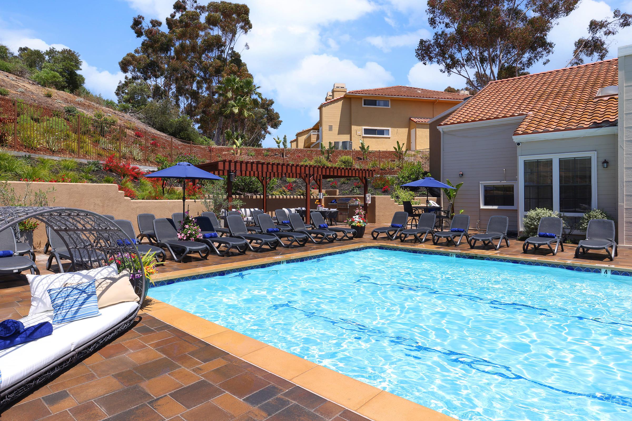
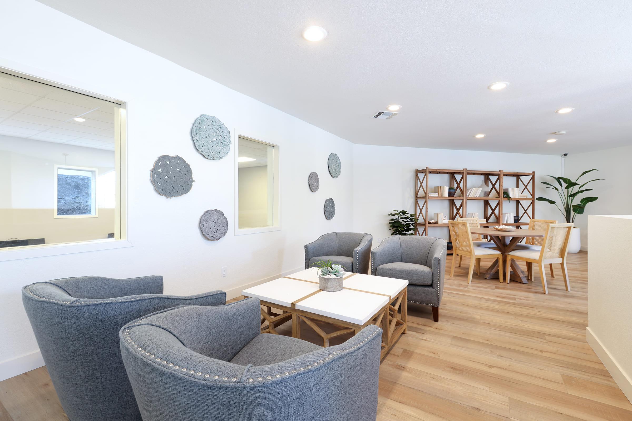
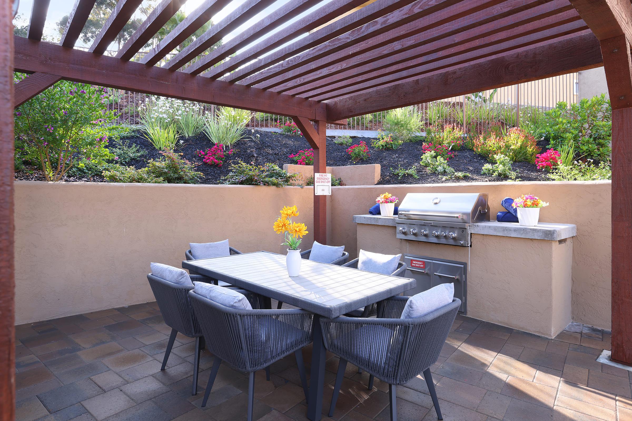
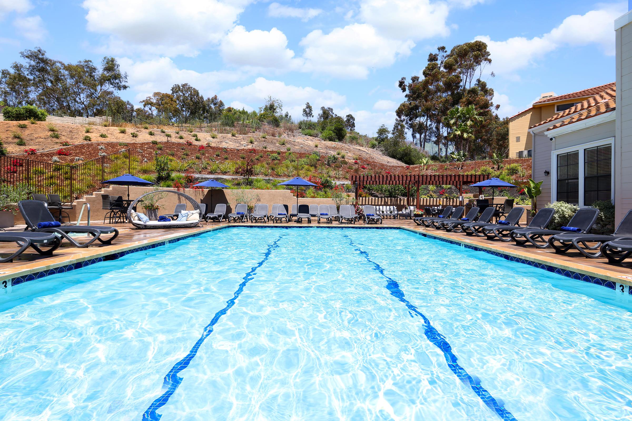
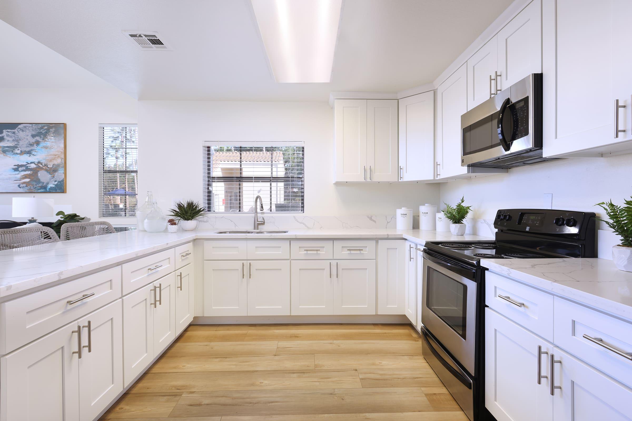
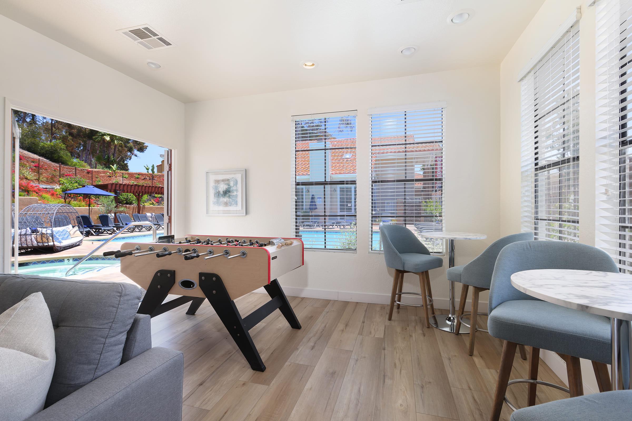
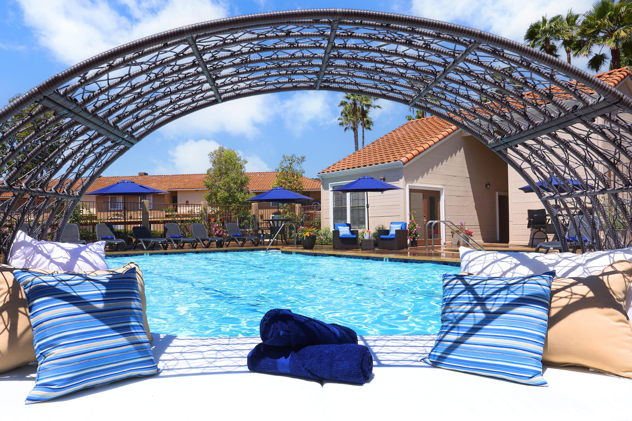
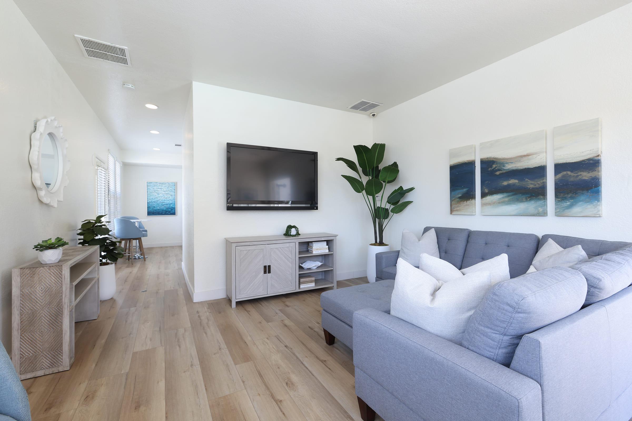
The Courtney









Neighborhood
Points of Interest
Shadowridge Park Apartments
Located 2000 South Melrose Drive Vista, CA 92081Amusement Park
Bank
Cinema
Elementary School
Golf Course
Grocery Store
High School
Hospital
Middle School
Park
Post Office
Restaurant
Contact Us
Come in
and say hi
2000 South Melrose Drive
Vista,
CA
92081
Phone Number:
760-598-2705
TTY: 711
Fax: 760-598-2705
Office Hours
Monday through Friday 9:00 AM to 6:00 PM. Saturday 8:00 AM to 5:00 PM. Sunday 9:00 AM to 5:00 PM.